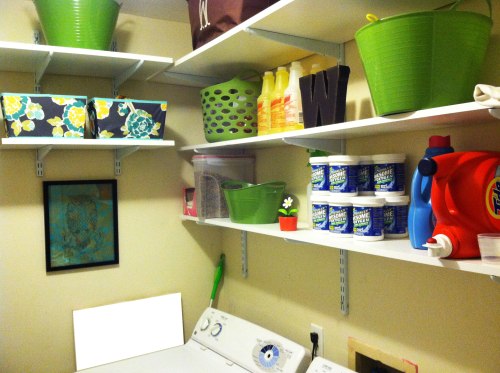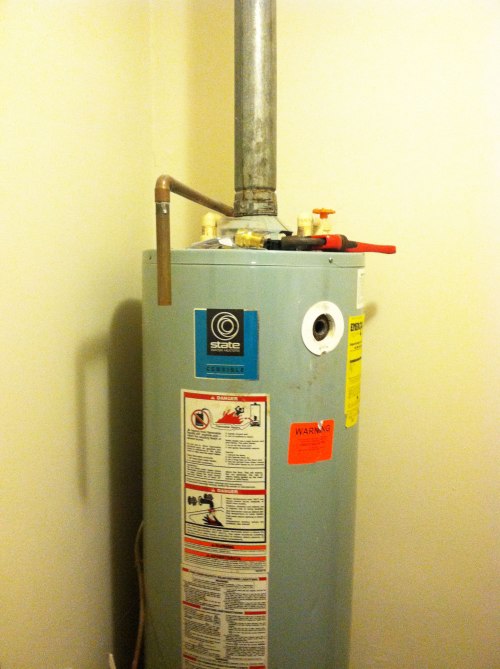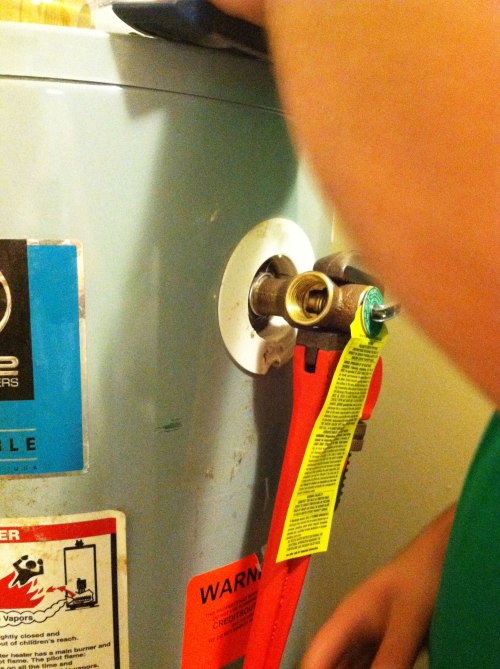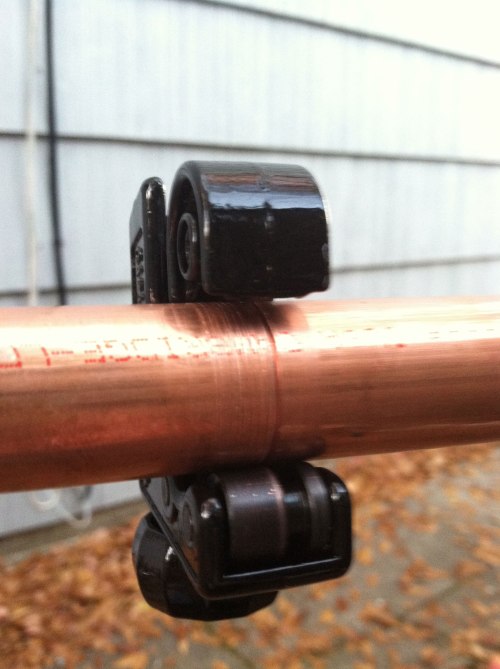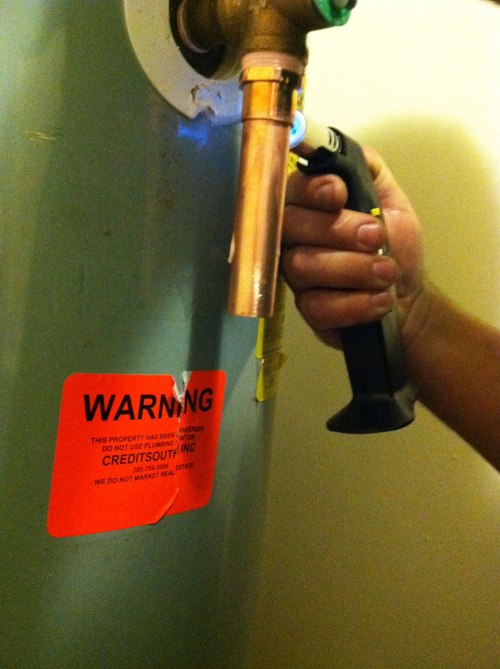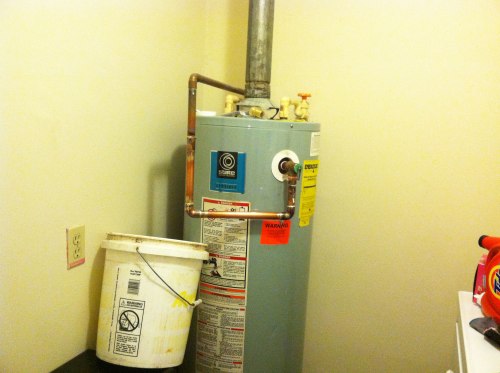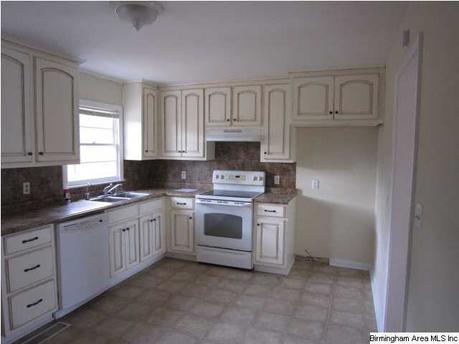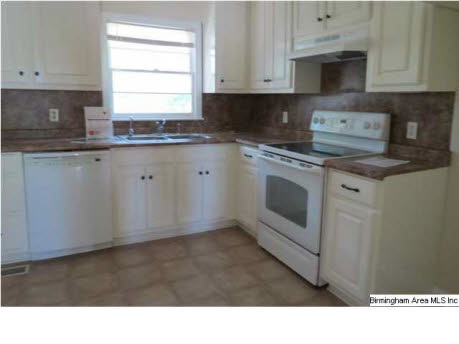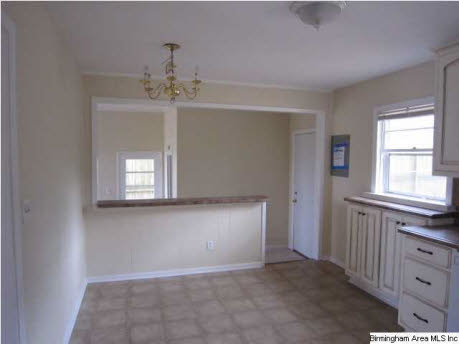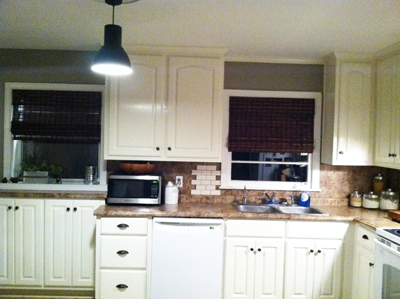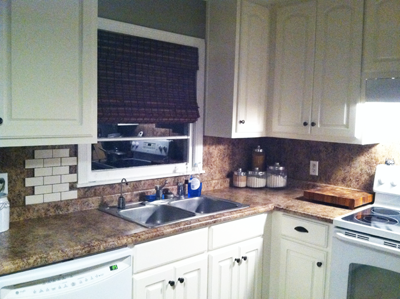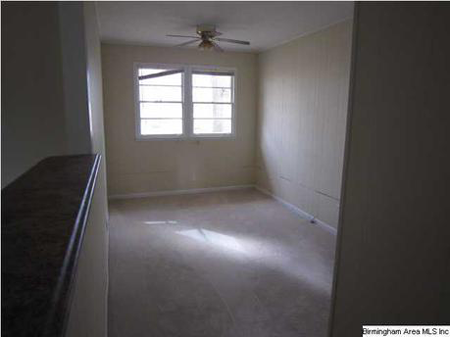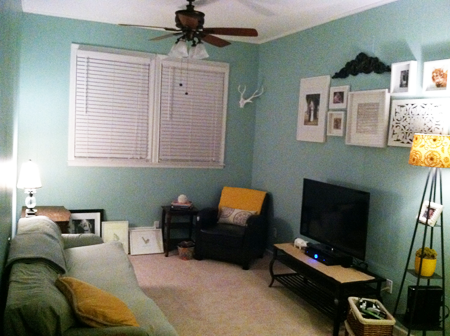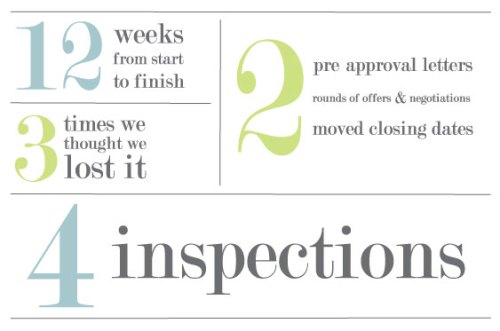Meet our dining room (before.)
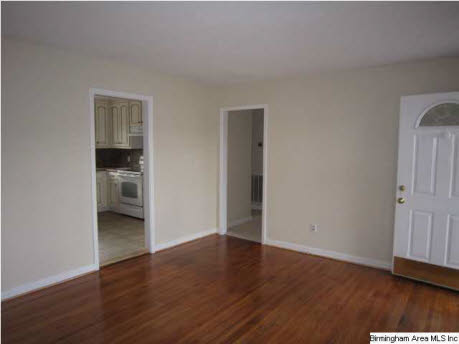
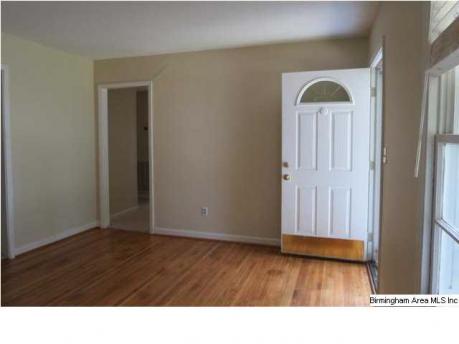
I’ve avoided “progress” photos of the dining room as much as possible so far (even though we had painted and added furniture right away.) Originally the room that we are using as a dining room was the living room. Just a small box—the first room that you walk in when you come in the front door. With the entry door, a window, the doorway to the kitchen, and the doorway to the hallway, it’s a room that would be hard to work living room furniture around in!
Luckily for us, some time ago the previous owners closed in a garage (or carport, I don’t really know) to make a family room/playroom. From the first time that we looked at the house, I knew that we would use the original living room as our dining room. One of the main reasons that I felt compelled to make the switch was that the only dining space in the house was a small corner in the kitchen (where the wicker furniture and bar top are now.) I have always wanted a big(er) dining room table that can host friends and family for dinner, so it seemed like the right thing to do. Only problem was that the table and (2) chairs that we had at the townhouse were not helping to fulfil that dream. I had the space, just not the table.
Once our offer was accepted, I began hunting for a solid older dining set that I could add to my eclectic mix of furniture. I didn’t want anything really new looking, as it would stand out amongst a 1960s china cabinet (that I wasn’t willing to part with.) So for the last 5 months, I’ve been checking Craigslist, walking through antique stores and flea markets, and even beginning to consider buying something new. I didn’t want to spend an arm and a leg though, as we are saving for a few items and projects right now, and I didn’t want the dining room table and chairs to set us back.
I finally found a great 1950s (I think) mid-century set that I loved!
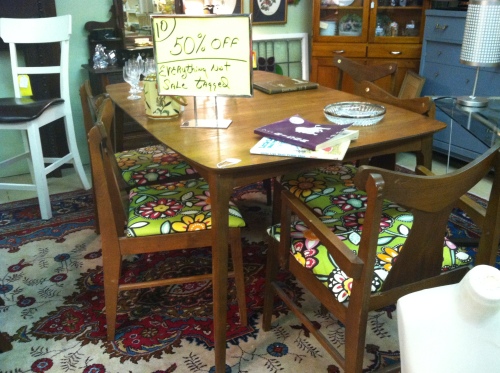
The stain was great, not to dark, but not to light); it was sturdy and had minor wear and tear, and it even has an extension leaf! I was in love. But wait, then I realized that the antique store that I was at was having a big sale to clear some things out (in preparation for spring cleaning and new items coming to the store.) It was 50% off!
It was a Saturday, so Derrick was at work. I quickly texted him to get his buy-in (I couldn’t buy it if he hated it.) I also texted my mom to see what she thought. Once I got the okay from Derrick, and my mom’s stamp of approval, I was off to switch cars with Derrick and I brought this baby home!
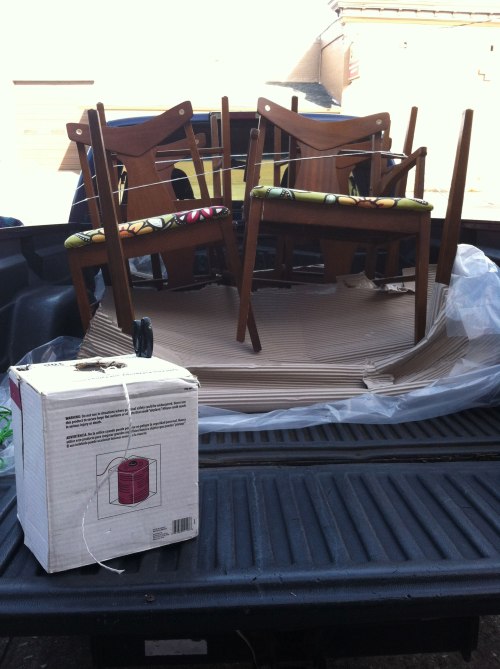
Now, jump to this past weekend. My mom came up on Saturday and we recovered the chair cushions using some fabric that I’ve had for quite a long time—I’ve been waiting for the perfect place to use it. We also hung some curtains that I had leftover from the old house.
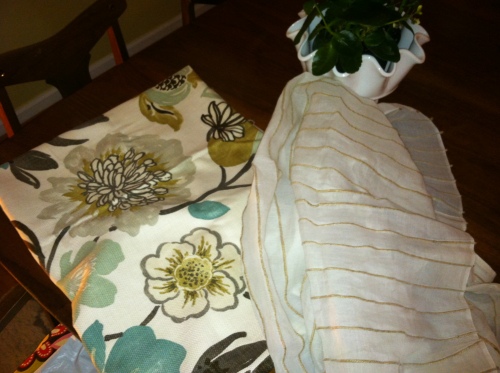
Suddenly, this room feels so homey and welcoming! I love that it’s the first room that you walk in at my house, and that we have to walk through it to get from the living side, to the kitchen and living room. Ready for the afters?!
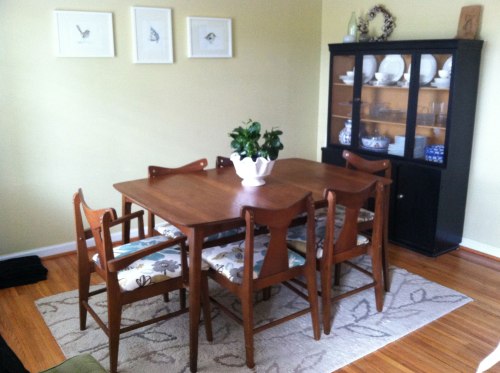
(Looking at the china cabinet. Entry to the kitchen is directly to the right of the cabinet.)
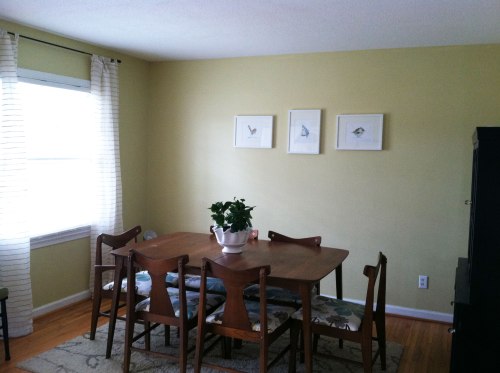
(Looking to the window. Front door is directly left of the window.)
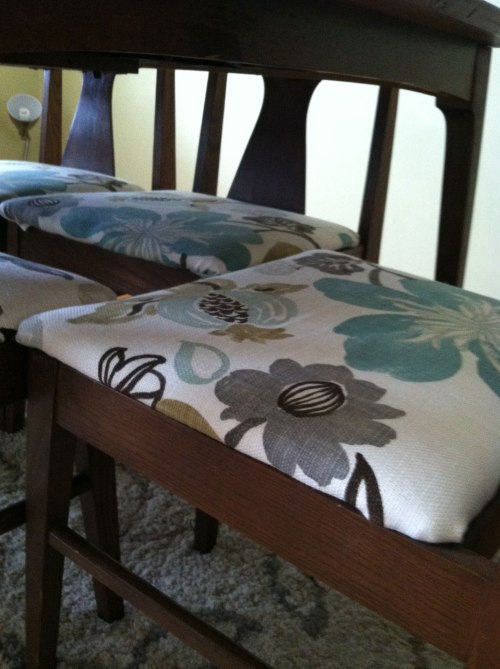
(Close up of the newly recovered chairs.)
I still need to switch out for a more simple rug below, and hang lighting over the table. I’ll have my electrician get on that! 🙂
The best part of the table make-over is that I spent virtually no money outside of purchasing the table (for 50% off!) Score!
